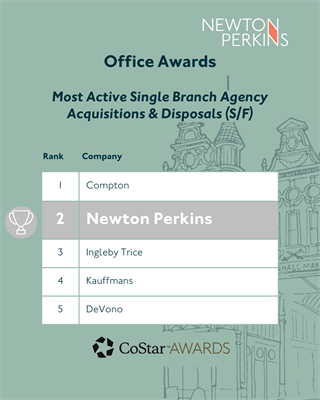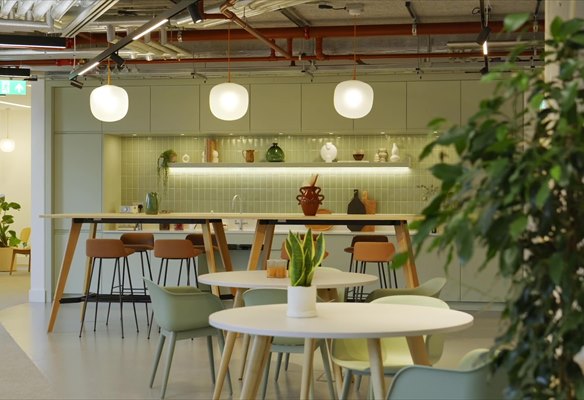
Open floor plans have been permeating throughout ‘modern offices’ in London today leaving cubicle farms a memory of the past. If you’re moving into a new Central London office, you might be considering whether an open floor plan office would be a good fit for your employees. Read on to learn about the advantages and disadvantages; and whether an open floor plan office would be right for you.
Advantages
Foremost, open floor plan offices save on upfront costs i.e. walls and electrical/HVAC engineering to create multiple private offices or cubicle section parts. Obviously, it’s quicker to refurbish/build an open floor plan and then bring in desks, chairs, cables etc. rather than constructing many walls to divide up the floor into small private offices. Plus, it saves on space and allows more furniture to be arranged in neat rows. Thus, a business owner can fit more employees on a single floor rather than having to buy/rent more office floors. ]
The breakdown of top-down management structure makes everyone easier and quicker to approach i.e. tapping on the shoulder rather than knocking on a closed door. It can also be intimidating and a hassle to seek time to speak with each other in closed offices. Hence, open floor offices remove social/communication barriers and promote collaboration. This factor is highly advantageous for businesses with creative teams that need a consistent flow in sharing ideas and visuals.
Managers can have closer relationships with coworkers and better foster an open work culture, which is important for Londoners. With everything and everyone out in the open, there are less secrets and opportunity to set more examples of good company culture. Exposure to high energy and socialisation can have positive impact for extroverts that may learn better and feel more energised.

Disadvantages of open floor plan offices
Distractions can be a great disadvantage considering certain job roles that require concentration e.g. accounting on a computer. Thus, what may be advantageous for high-level teamwork can be a disadvantage for others working alone. Filling a room with people can be expected to be noisy consider how often employees may chat with each other, people fidget, walk past each other etc. Even just seeing movement and commotions can be distracting for some. The exposure to distractions can lower performance in the long run when an employee’s focus is often interrupted.
Lack of physical and psychological privacy can have a negative effect on job performance and satisfaction depending on the intensities, particularly for introverts.
Comfort in a large room packing in employees that each have different preferences is practically impossible. Some people are more sensitive to cold temperatures or perhaps prefer dimmer lighting or blast music on their headphones etc. Disagreeing on environment conditions, like the thermostat settings, can cause unnecessary frustration in the workplace.
Sick leave days may be higher considering how a single person’s contagious illness can easily spread to everyone else in the same room. Also, a study found that unhappy employees take on average ten times more sick leave days, which is bad news for busy offices in London.
Considering all of the advantages and disadvantages of open floor plan offices, you may want to have a hybrid layout, incorporating breakout spaces, group work space, quiet/private rooms and meeting rooms; giving your employees some flexibility.







